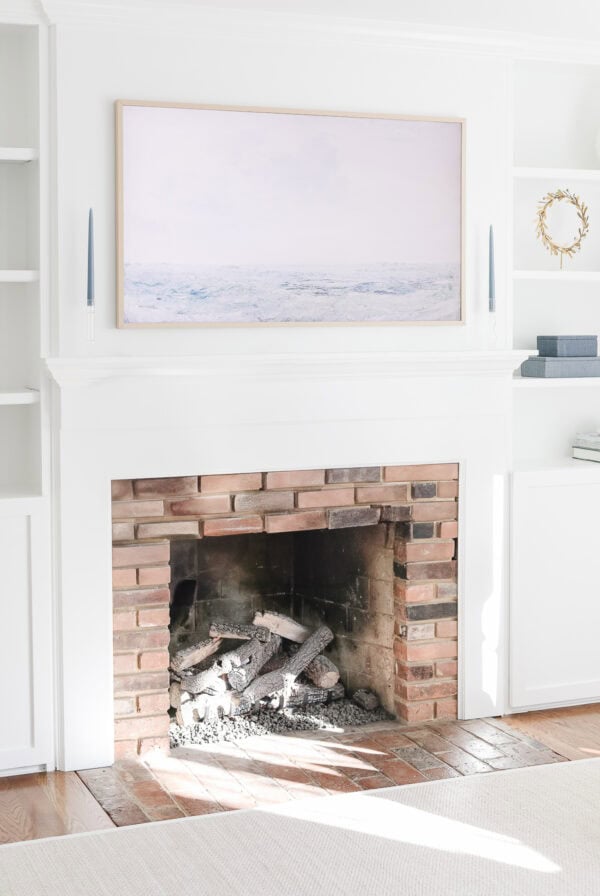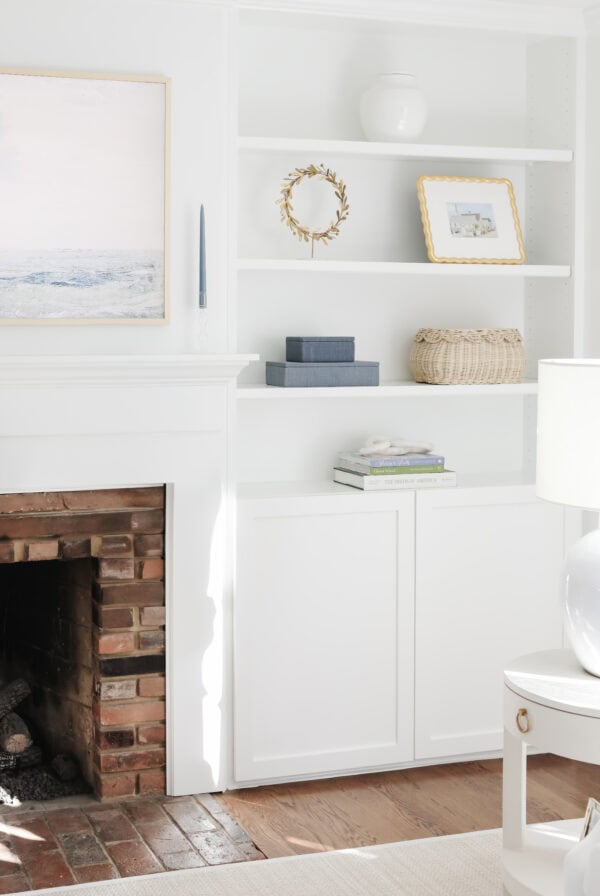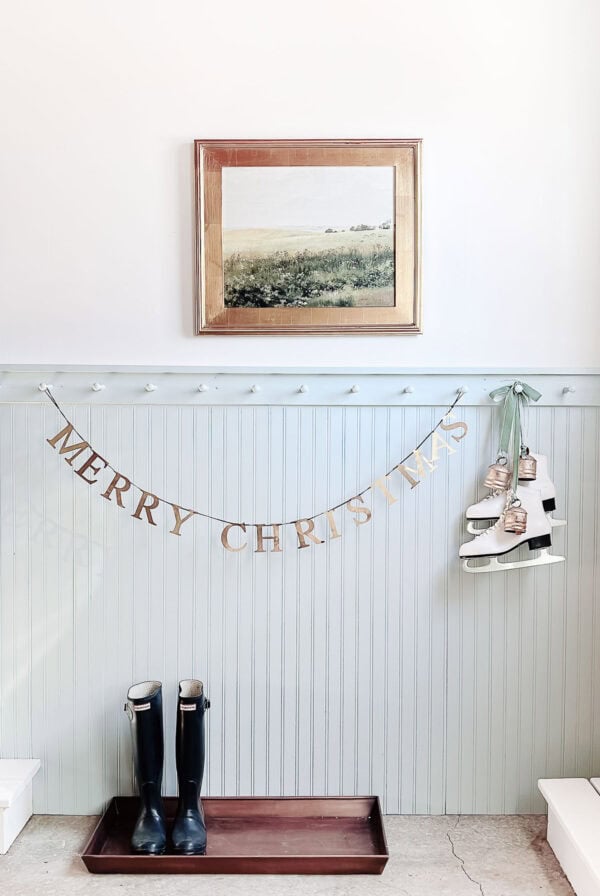This charming powder room makeover is a great example of how to create more light and space in a very small room. This guide covers where to put a powder room, how to make a powder room look bigger, and what size a powder room should be.
See the incredible before and after of this space, along with the details that help make such a small space feel special.

When we purchased our home, I had a list of priorities and initially the powder room off of our mudroom {near the garage} did not make the top of the list.
There is also a powder room off of the foyer, just as you enter the home that we assumed guests would use more frequently. As we started to live in our home and have friends over, we realized that it was this powder room that was used more frequently.
It’s not far from the breakfast room and since it’s just off of the garage, it’s the room that the girls’ friends often enter as well. While it can be easier to renovate before you move in, there are some reward to waiting and living in a home.
The mudroom and powder room became priorities and set the tone for the house. They immediately made the home feel fresh. First let’s take a look at the before photos… you’ve got to see it to believe it!


I love a good bathroom makeover. There’s just something about taking a dark, dated space (often with very little natural light) and turning it into something clean, bright and updated.
Over the years, we’ve created a spa bath for guests, this small bath budget remodel, this nautical bathroom makeover, and a charming guest bath. This modern guest bath at our lake cottage was a hit as well!

What is a Powder Room?
If you’ve ever perused real estate listings, you already know that bathrooms can be a little tricky. How can you tell the difference between a powder rooms, half bath, full bath or even a 3/4 bath?
A power room is also frequently defined as a half bath or guest bath. While a full bathroom has four full components (sink, shower, tub and toilet) your powder room is typically just a toilet and a sink.
Most frequently, a powder room is found on the first floor of a two story home, which makes it easily accessed by guests and family members who don’t want to trek upstairs for a bathroom.
Wondering where to put a powder room? Great question! They can actually go anywhere that is convenient in your layout, and comfortable for your guests.
In our home, we actually have two half baths on the main level. For ease, we refer to one as a guest bath, and this one as our powder room. Our family tends to use this little powder room off the mud room much more frequently, which leaves the more formal half bath near our entry for guests.

What Size is a Powder Room?
Our powder room is quite small, measuring about 4 feet by 4 feet. It’s just big enough to move around in, in fact.
A powder room certainly doesn’t need to be large to accommodate the necessary components of sink and toilet. Simply make sure that you’ve got enough space for guests to access these features, and allow for any doors to open and close. Generally, most contractors will suggest a space of at least 4 feet by 6 feet.
You’ll often find that powder rooms are squeezed into tiny spaces in historic homes. They are renovated from coat closets, tucked in under the stairs, or any little corner where they can fit. With that in mind, you can find tiny corner wall sinks and low profile toilets to fit in an even smaller space!

How to Make a Small Powder Room Look Bigger
I appreciated the intention of the original utility sink given that this spare powder room is near the garage, but it consumed far too much of the space.
- Using a pedestal sink not only gives the room height, but the illusion of more space since it consumes a smaller footprint and allows the eye to see to the wall.
- Another way I made the room feel larger was by incorporating a tall, narrow brass mirror to draw the eye toward the ceiling. The narrow width leaves more of the wall exposed as well.

You know how fashion stylists say that wearing thick stripes will make you look bigger/heavier? A lot of the same concepts used in fashion also applies to your home and this rule is no exception.
- I used horizontal tongue and groove cedar to make the room appear bigger. Of course painting it in a rich cream paint color never hurts either!
Powder Room Flooring
We replaced the linoleum with timeless and durable brick floors. I selected a brick that is close in color to our existing fireplace in the nearby living room.

I love how brick doesn’t really show dirt, but instead helps to disguise it. They easily vacuum and add a lot of character to the powder room.
Looking for more options for your powder room floors? There are so many fun ways to make personalize this tiny space in an affordable way! Check out these flooring options:
- LVP Flooring
- White Oak Flooring
- How to Paint Concrete Floors
- Painting Vinyl and Linoleum Floors
- How to Paint Ceramic Tile

More Powder Room Details
To add interest, I mixed textures – brick floors and the wood stool adds contrast to the cream walls.
In small spaces, it’s all about the details because you can’t incorporate a lot of decor. I had traditional two panel shaker doors made to replace the original dark paneled doors and adorned them with crystal and brass door knobs.

A brass bridge faucet accentuates the sink and gives it a little sparkle, along with the light fixture and mirror. I love a little glam gold or brass accent to contrast from the slightly more rustic elements.

I used light switch and outlet plates that neither highlight nor detract from the overall room. In fact, this is one of my favorite tips for how to make an old house feel new.

I love to add fresh flowers, a pretty soap bottle and a beautiful Turkish hand towel. In fact, I change these items out regularly with the seasons, breathing new life into the space as the months go by.
That’s one of the reasons I love our cream paint on the walls – that soft neutral backdrop makes it so easy to add tiny changes for seasonal elements.

Frequently Asked Questions
A powder room is generally just a sink and toilet, but no shower or bathtub. A full bath will have a tub, shower, sink and toilet!
Add wallpaper, cedar paneling or beadboard to the walls. Use warm, perfectly aged unlacquered brass hardware for extra charm.
No. Traditionally, this space houses just a toilet and sink. If there’s a shower, it’s actually considered a three quarter bathroom. That’s because the shower is the third bathroom element that takes it a step further than a half bath.
As pictured, this tiny space in our home is actually 4×4 feet. It’s quite small, but just enough space for guests to turn around and use the accommodations. Any smaller and it would get tricky!
Powder Room Sources
Brick Floors | Crystal Door Knobs (French Antique) | Brass Faucet | Light Fixture – Unavailable, similar here | Mirror – RH, similar here | Pedestal Sink | Toilet | Cedar Walls















So beautiful! We have a guest bathroom that I have been plugging away at decorating and this gives me some inspiration! Can I ask where you got your hand towel? It’s exactly what I have been looking for….it’s the little things right?!
Thank you, Rachel! Of course, HomeGoods in the kitchen section…I’m not sure why they’re there, because they’re soft and plush, but I love them.
Thank you!
Glass door knobs and brick floors…. What’s not to love???? WOW … 🙂
Thank you, Terri!
What was the color and brand of paint used in your powder room? Its perfectly cream! Love it! Thanks!
Navajo White. Thanks!
Beautiful! Did you seal the floors? They appear to have a sheen. I’m not a fan of grout as it tends to discolor in the high traffic area. Everything is perfect! I too found your site from a Thistlewood Farm link. Love your work!
Thanks for visiting, I hope to see you again soon! Yes, we did seal the floors. We selected a “dirty” grout color, so it doesn’t really show a lot of variation with dirt.
Wow it’s so beautiful. The details are like beautiful jewelry, from the door knob to the light fixture its just gorgeous!
Thank you, Karen! Have a beautiful weekend!