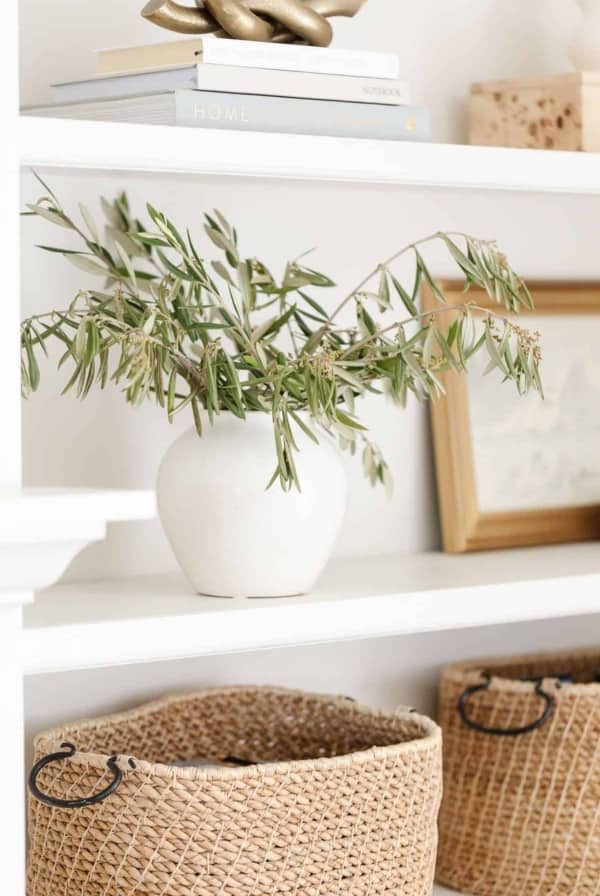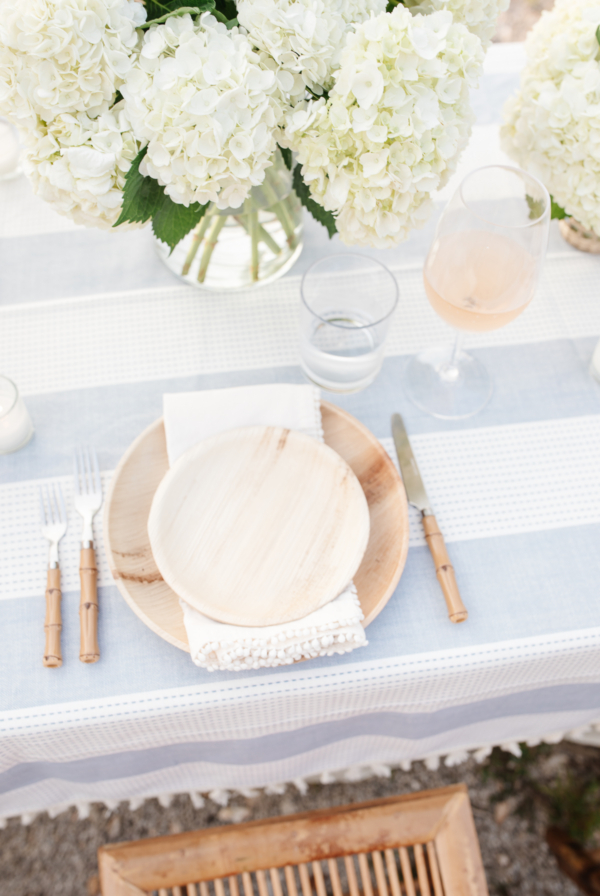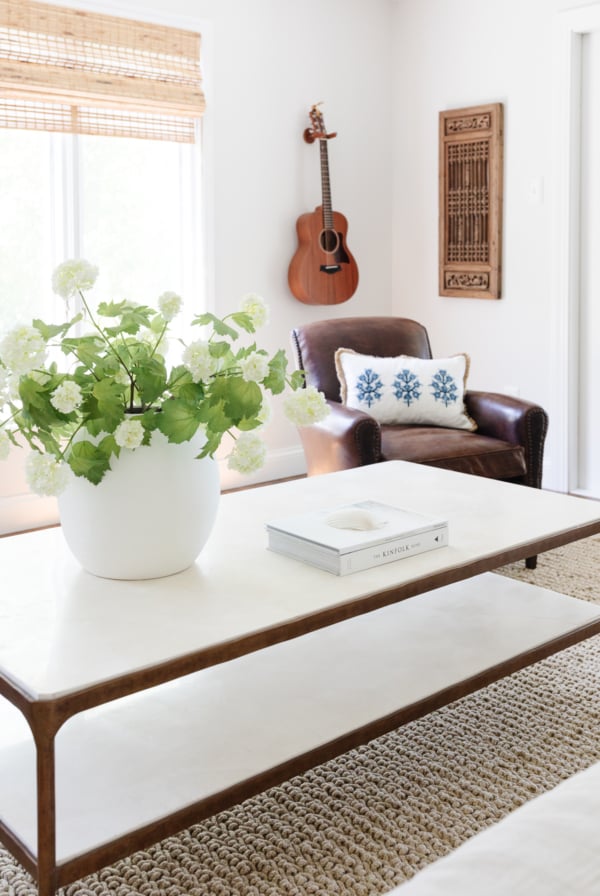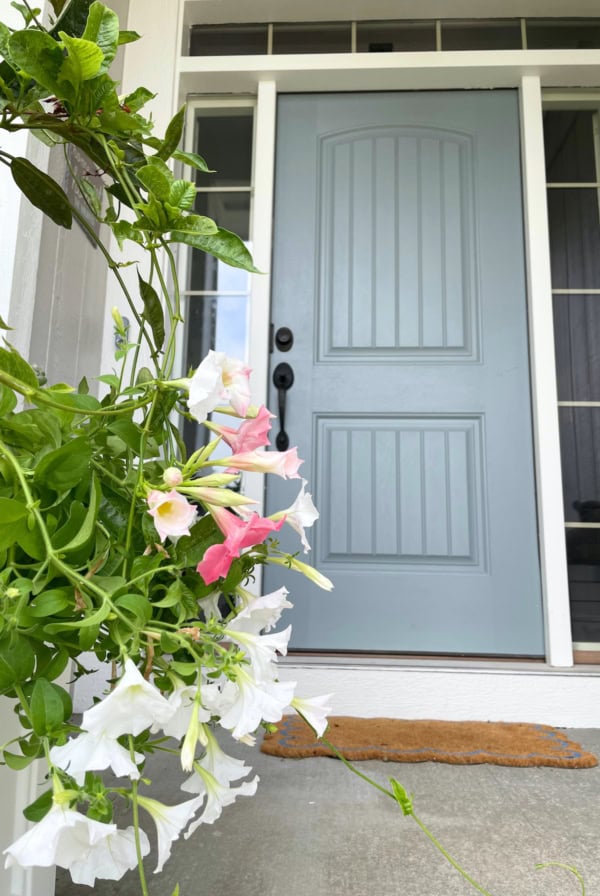Our family room has evolved into a space for music, games and reading. Get the best music room ideas in this guide, featuring our favorite tips and tricks, as well as a complete photo tour!
A music room can be as loud or as quiet as you make it. We love enjoying this space as a family, and we’re excited to share it with you today!

One of my many projects around the house that has been evolving over the past couple years (along with our family’s growing needs, of course) is our music room.
I have always had a vision for this space to be calm and relaxing, but since the room is used infrequently, I haven’t really focused on it.
We have always referred to this space as the family room, and that’s what it still is. But it’s also our music room! We love when Chris pulls out the guitar, and the heirloom piano is a family treasure that we all enjoy.
When we moved into this home, very little of our existing furniture fit with the floor plan. This is our 4th home and with each we’ve purchased new pieces, inherited family heirlooms and many years later our style, needs and budget have changed.
Sometimes through time you end of with a collection of things you don’t really love. Can you relate?
This room opens up the screened in porch, which we use frequently for entertaining – I can’t wait to open the french doors again!

See this Space Before
Before we give you a tour of this space, you’ve got to see what it looked like when we moved in!
When I look back on this photo, it actually makes me smile. It feels good to remember how far we’ve come, by turning this house into a home that works so well for our family!

Music Room Ideas
We initially furnished our family room utilizing pieces we already owned, simply because they fit. My great-grandmother’s piano, my grandmother’s linen cabinet, our oversized sofa, a set of baskets, and more. It’s eclectic, but pieces well together.
Although this room is quite spacious, we love the calm and relaxed look that keeps items hidden behind cabinet doors and inside the baskets.
We’re walking you through the music room ideas that are working well for our family in this space, in the hopes that it might inspire you in your own home!
Musical Elements
Of course, a music room can’t get off the ground without elements of music. Whether that’s instruments like ours, or even a vintage-inspired record player or recording elements, there are so many great ways to incorporate your love for music into your home.
Need more ideas? Display a vinyl collection on open shelving, or frame your favorite album covers for a gallery wall. Choose art pieces that speak to your love of music, or frame posters from shows you’ve attended!
Storage
My grandmother’s wardrobe was repurposed – what was once a traditional linen cabinet is now functioning well for our family in a different way. I use this piece to store throws, pillow covers, candles and board games when not in use.
On the other side of the sofa I’ve stacked a couple of baskets for an informal end table that stores seasonal throws, as well as some of the girls’ books.
Windows
The windows are accented with bamboo blinds.
I’m considering adding my favorite pinch pleat drapes at some point as well – what do you think?
The sofa and brass lamps were staples in the living room of our previous home, and we’re still enjoying them over 10 years later. One thing I’ve learned over years of decorating is that classic pieces will never go out of style!
Wall Art
This is an area where we’ve struggled in this room. I tend to take my wall decor decisions very seriously, as I want them to speak to our family and be personalized to our home.
One of the elements I love in this space is the wood pieces we’ve chose on each side of the French doors. These are vintage wood panels I found in an antique store for a unique piece of art. I love the way that adds warmth to a room.
Similarly, the antlers are a slightly rustic but traditional touch in this room. Of course, the guitar counts as wall art in a music room too!
Seating
In this room, we’ve utilized our RH linen sofa, which we’ve had for many years. It was quite an investment at the time of purchase, and it’s held up beautifully for us!
We have incorporated two leather club chairs too. These are comfortable and timeless, and contribute to the classic, traditional feeling in the room.

Accent Furniture
When purchasing furniture, I look for real wood, not veneer. We aim for special details, the right color and a timeless, classic style.
These pieces will tend to stay with you longer and transition from room to room or home to home well.
For furniture accents in this place, we have utilized a wooden spindle leg table, a stack of baskets for storage, and a new coffee table with a transitional style. Read more about coffee table decor here.

Tips
- Don’t be afraid to mix and match. An eclectic mix adds interest to your home. That means you should avoid purchasing a “set” off the showroom floor.
- It’s okay to blend different woods and finishes, materials, and shapes. More than anything, go for the piece you love!

Sources
While many of the elements in this room are antiques, you can easily replicate the look through our guides linked throughout this post, or below.

Beaumont Coffee Table
Simple, elegant, and frequently on sale!

Morningside Pillow Cover
Embroidered for a classic touch.

Aubrey Storage Baskets
Stacked, these make a perfect side table that doubles for storage.













Hi Julie! I love your “in progress” posts especially since so many of our homes are “in progress”. Lol! And your home is so soft, warm & cozy. Just lovely! 🙂 The “in between wall” you mentioned, is there room for a chair? It seems to get such great light there that a reading chair would be a great idea for that corner & maybe a floor lamp or swing arm wall sconce? Just my 2 cents. Blessings to you & your family!!
I definitely plan to add 2 chairs, but keep rethinking how I’ll do it – 2 flocking the wardrobe, in the corner to the left of the french doors, floating at the end of the rug parallel from the piano, which would frame the space…until I can commit, I don’t want to invest in chairs. Have you ever felt that way? Thanks for chiming in, I truly appreciate your opinion. I could definitely hideaway in a corner in the family room!
I feel that way often! Lol! But, I refuse to bring something into my home that I don’t LOVE. If I just “like” it, I end up hating it later. So, I think it’s wise to wait until you can officially commit! So, in that “in between wall” area, I visualize a comfy chair w/ ottoman (similar in style to the sofa) and a floor lamp for height. I see it sitting at an angle as to not protrude into the walkway but yet be part of the conversation of the sofa. I do see your dilemma with the other window. Would a pair of slim lined/delicate chairs fit in that space? Looking forward to more updates!! ????
I agree. It’s money and energy wasted. I’ve been thinking about a cozy chair for that corner! Thanks for chiming in…and relating. Have a beautiful weekend, Jenny!
Can you please post links to your pillow sources? I am looking for those exact same pillows for my living room. Thank you!
Those that are currently available can be found here. Some have been discontinued 🙁 https://julieblanner.com/shop-home/
Should there be a link?
Yes, I updated it, sorry!
Your home is lovely…thanks for sharing where your blinds came from..
Of course! Have a great weekend!
Your house are so beautiful. It looks cozy and warm. I’m so jealous.
Hello First I want to said what a beautiful cozy home you have, Love your decor so peaceful with the perfect touch of modern, rustic elegant. Second: I was wondering where do you get your blinds from? please let me know. Thank you.
Thank you, Claudia! They are Leveler blinds from Lowe’s – they cut them custom while you wait!